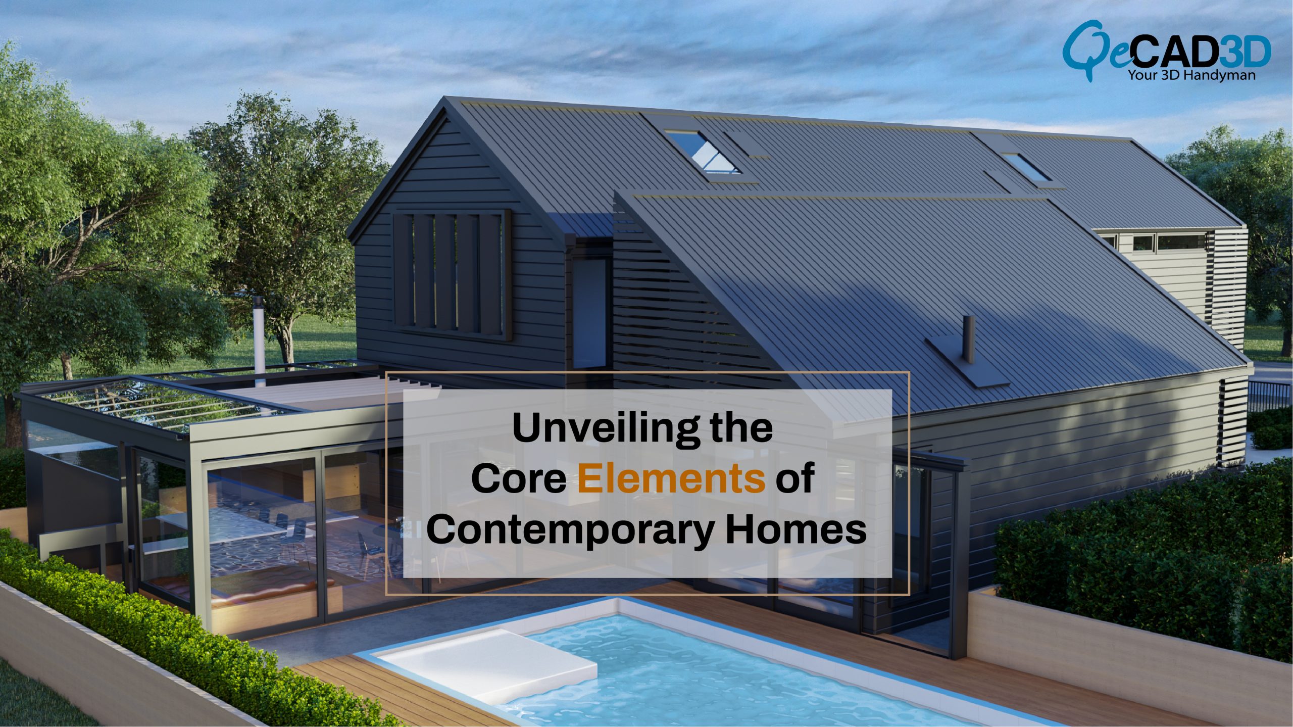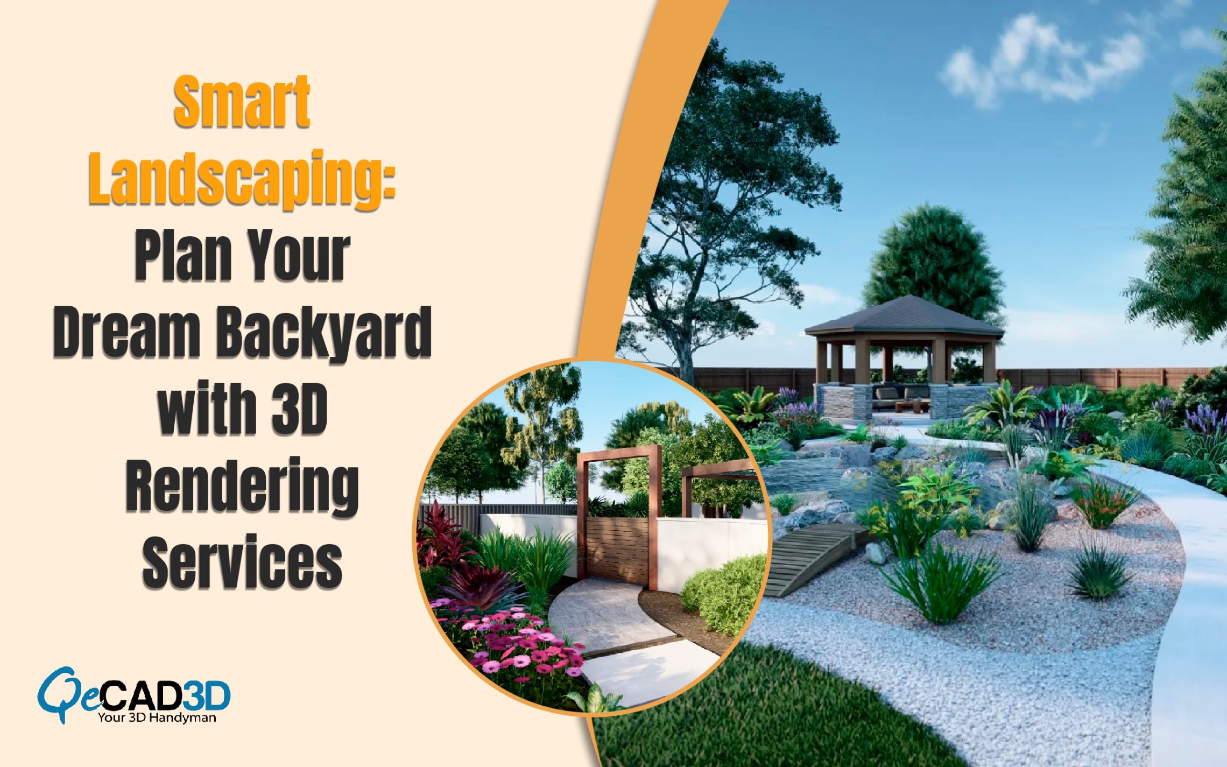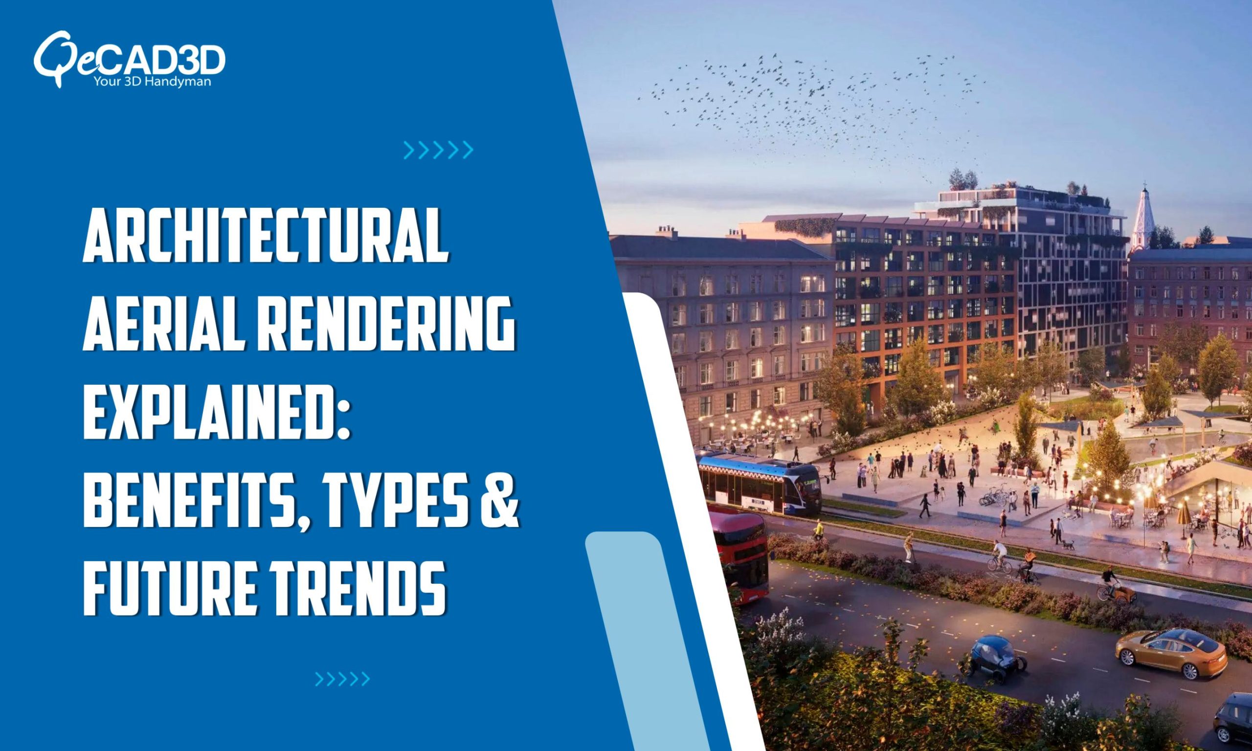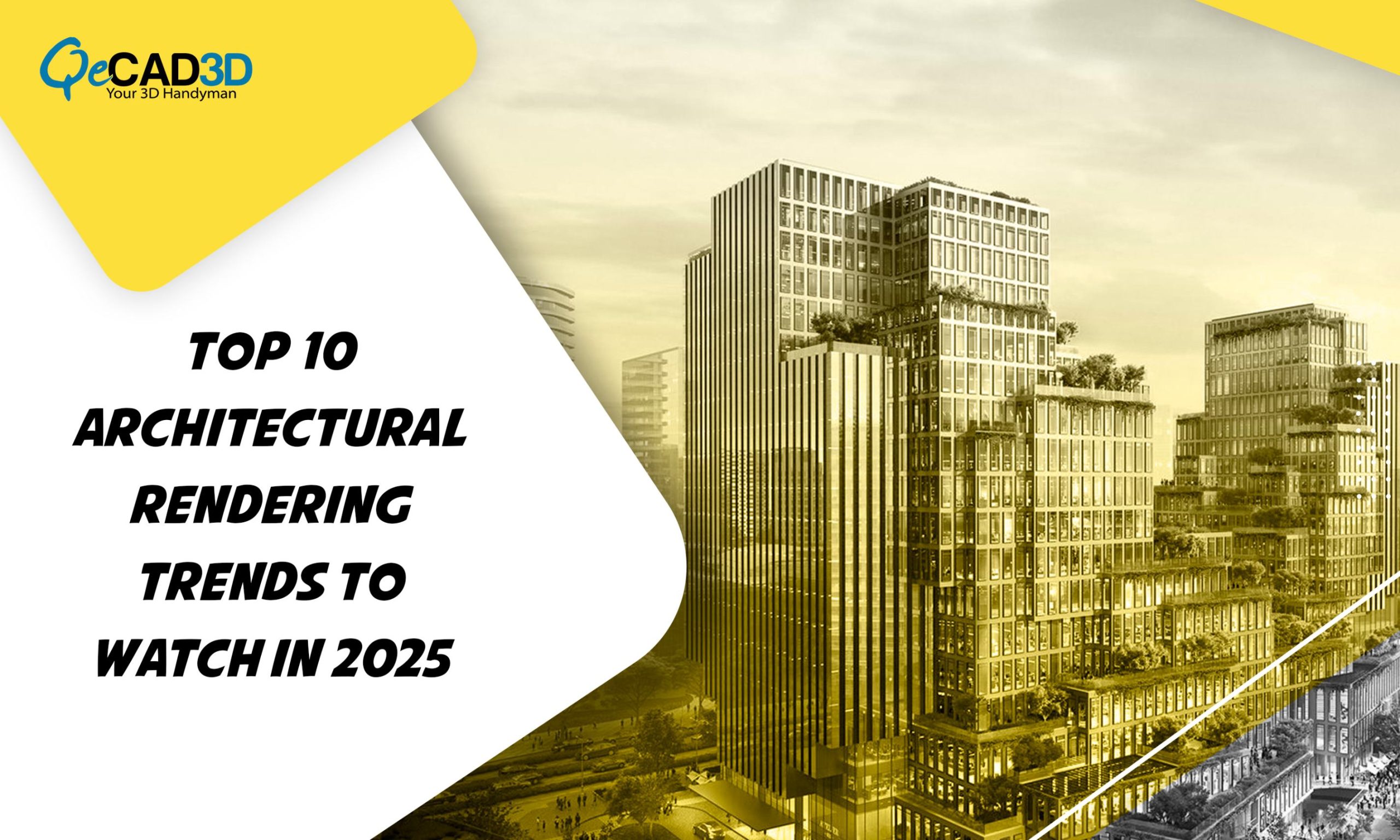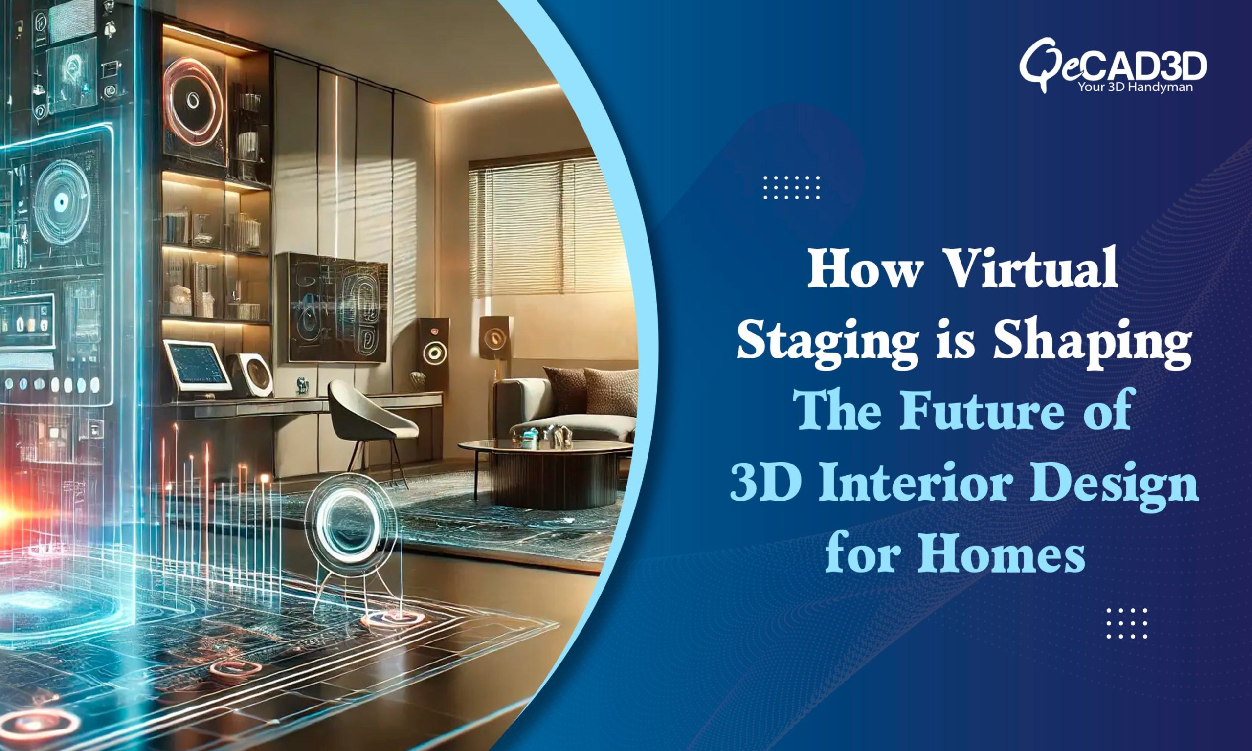Unveiling the Core Elements of Contemporary Homes
Introduction
Modern or Contemporary homes are gaining popularity in the fields of architecture and interior design thanks to their clean appearance, practicality, and creative utilization of technology. The development of 3D floor plans and rendering technologies have allowed architects and designers to realize their dreams through amazing precision and pinpointing. In this blog post, we’ll examine the essential components of contemporary home design while emphasizing the vital part that 3D floor plans and renderings services possess in producing beautiful, useful homes.
- Minimalist Design and Open Floor Plans:
The minimalist design concept, resulting in emphasizes on straightforwardness, crisp lines, as well as an uncluttered atmosphere, is one distinguishing feature of contemporary houses. The prevalence of open floor designs has grown as well due to their allowing for a smooth transition amongst various living areas. Modern homeowners like open, airy spaces which promote communication and engagement.According to the investigation by the National Association of Home Builders (NAHB), 70% of buyers are preferring to choose spacious floor designs while finalizing their homes. By using 3D Floor Plan Services, architects can provide clients with a clear sense of the design and layout of their eventual houses while also showcasing the benefits of open floor plans.
- Sustainable and Eco-Friendly Features:
To lessen their negative effects on the environment as well as increase the effectiveness of their energy use, contemporary dwellings are increasingly implementing environmentally sound and sustainable features. Residents are diligently searching for environmentally friendly options to enhance their residences, from solar panels as well as LED lighting to appliances that conserve energy as well as roofs with greenery.According to the investigation by the National Association of Realtors (NAR), 61% of buyers are providing energy efficiency while conducting any sort of decision. Thanks to 3D renderings, clients can see an actual version of their suggested sustainable residences. These images effectively illustrate how sustainable components could potentially be encompassed into the design as a whole.
- Integration of Technology and Smart home systems:
Modern living has recently been revolutionized by technology, while smart home systems are now an essential component of modern home architecture. The technology which homeowners are implementing throughout their residences includes autonomous staff members, intelligent thermostats, glowing control systems, surveillance cameras, and more.According to a MarketsandMarkets analysis, the global market for smart homes will be worth $144 billion by 2025. The location and coordination of technology across a home may be precisely shown by architects using 3D floor plan services, providing maximum usefulness and ease.
- Seamless Indoor-Outdoor Transition:
The distinction between indoor and outdoor rooms is frequently blurred in contemporary home design, fostering a peaceful relationship with the environment. Homeowners may frequently make use of amenities like huge windows, gliding glass doors, and outdoor living areas to appreciate the splendor of their surroundings.More than half of the polled architects, according to the American Institute of Architects (AIA), indicated a rise in demand for outdoor living areas. With the use of 3D representations, architects can demonstrate how interior and outdoor spaces coexist together, showcasing these spaces’ potential and assisting customers in visualizing their preferred living environment.
- Integration of natural elements and Biophilic Design:
The idea of biophilic design, which essentially seeks to integrate natural aspects throughout the built environment, has been adopted by contemporary home design. Through the incorporation of features like big windows, living green walls, natural illumination, and outdoor entertaining spaces, the biophilic design strives to foster a sense of empathy for nature.Numerous studies argue that biophilic design has a good effect on enjoyment, productivity, and psychological well-being. The seamless juxtaposition of natural elements may be demonstrated by architects using 3D rendering capabilities, allowing customers to picture the restful and revitalizing ambiance that these aesthetic aspects give.
Conclusion
Architects and designers have to leverage cutting-edge technologies and methods to realize their dreams as the consumer appetite for modern house design rises. Clients may effectively and thoroughly visualize and personalize their prospective homes through the assistance of 3D floor plans and 3D Rendering Services, which are essential for exhibiting the essential components of contemporary homes.
Modern homes implement a variety of components to produce practical, visually beautiful places, including open floor plans and minimalist architecture to ecological characteristics and smart home technology. Architects may enhance their ability to explain their design concepts to customers by utilizing the power of 3D visualization. This allows clients to make educated decisions while, in the end, turning their fantasized houses becoming a reality.
Accepting technological improvements, which include 3D floor plan services and 3D rendering services, helps improve both design efficiency and client happiness. These innovations are going to continue to be indispensable as the arena of cutting-edge home design develops, allowing architects and designers to continually innovate the envelope as well as produce extraordinary living places for the future.


