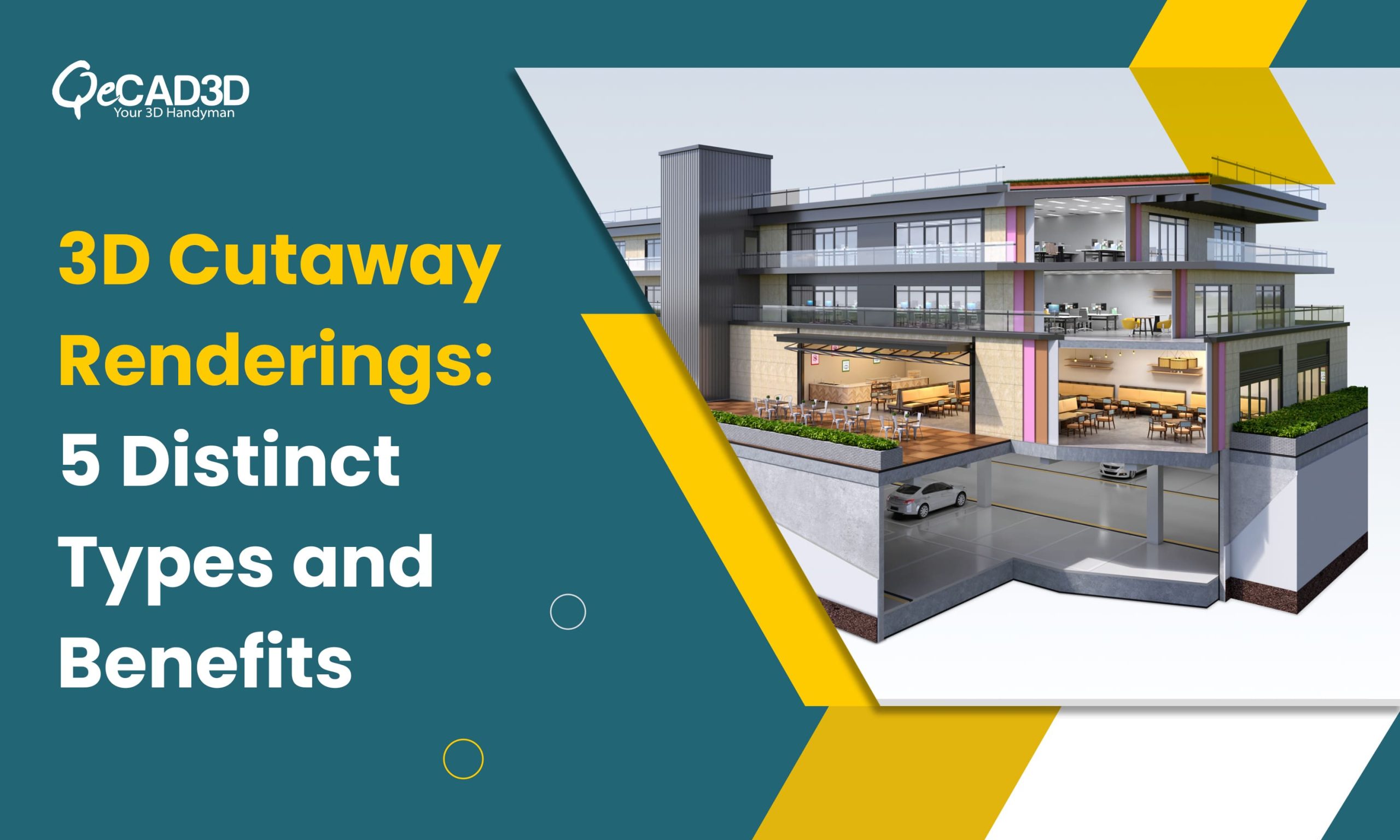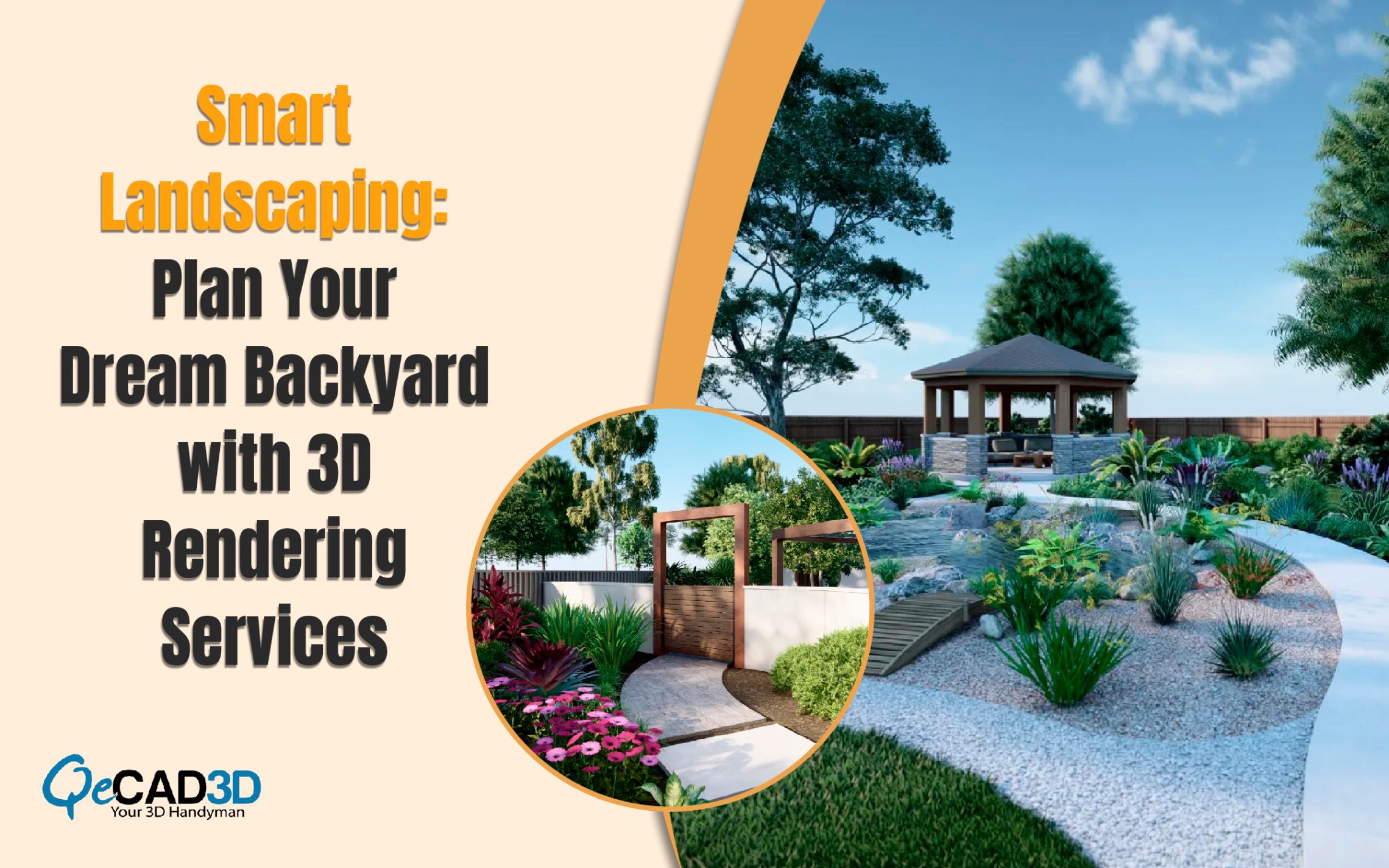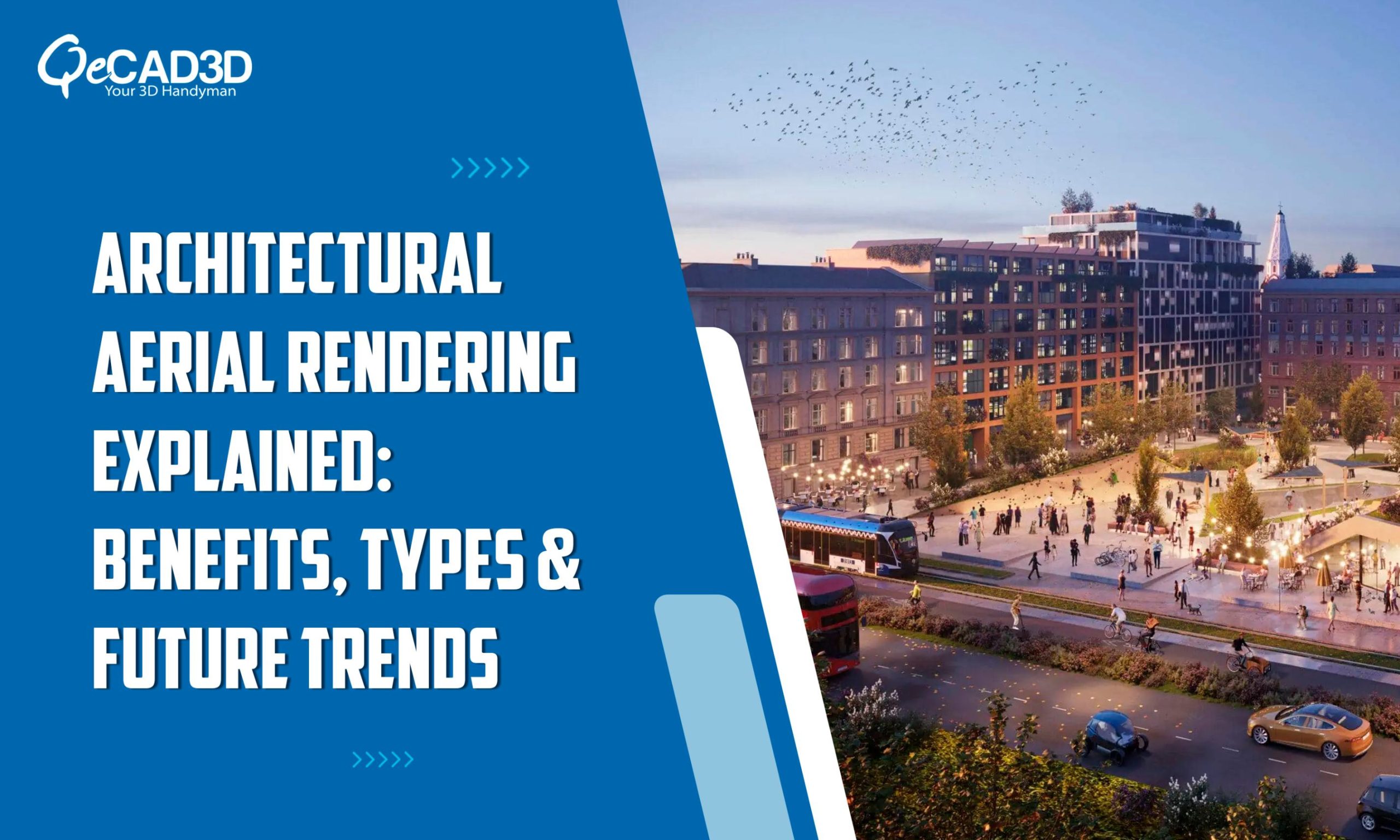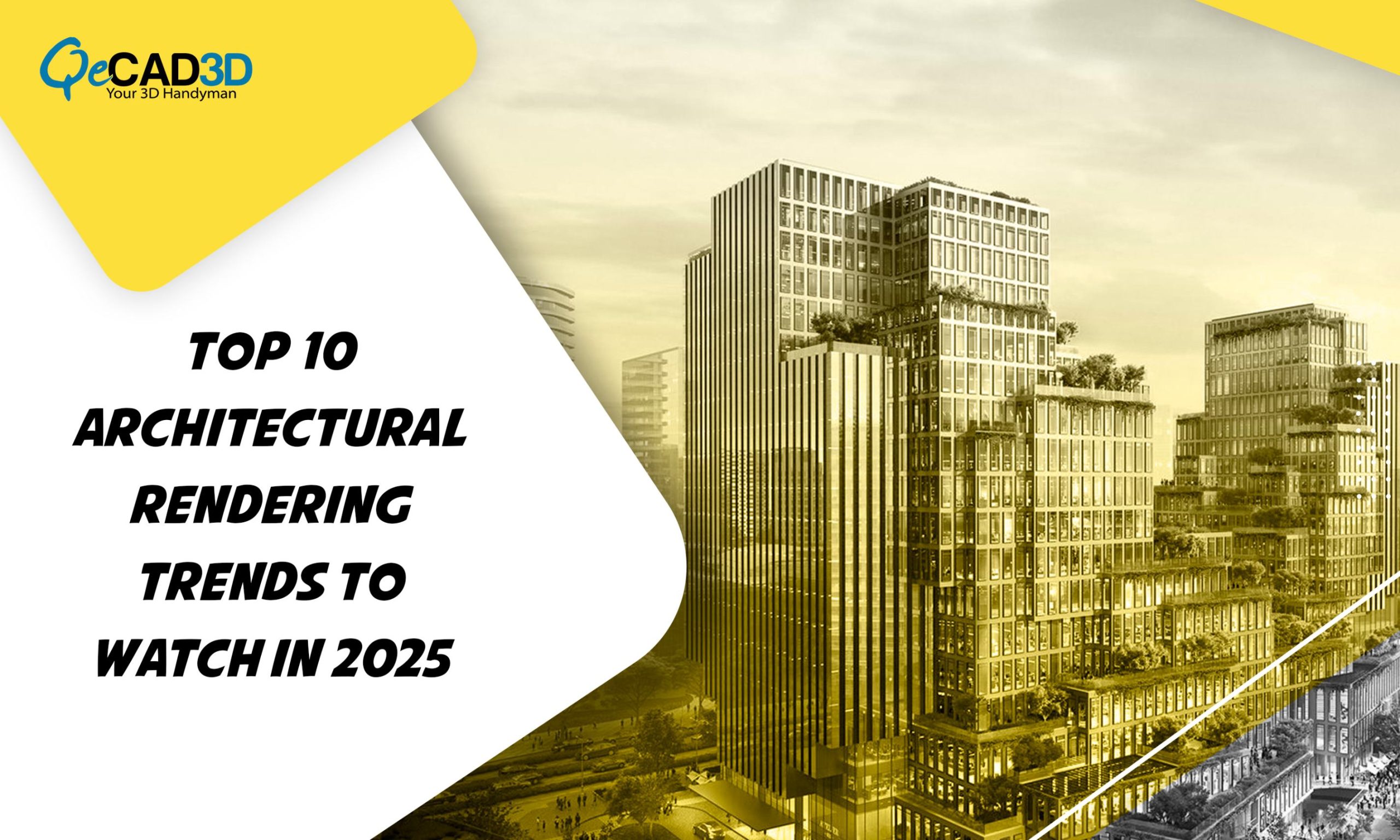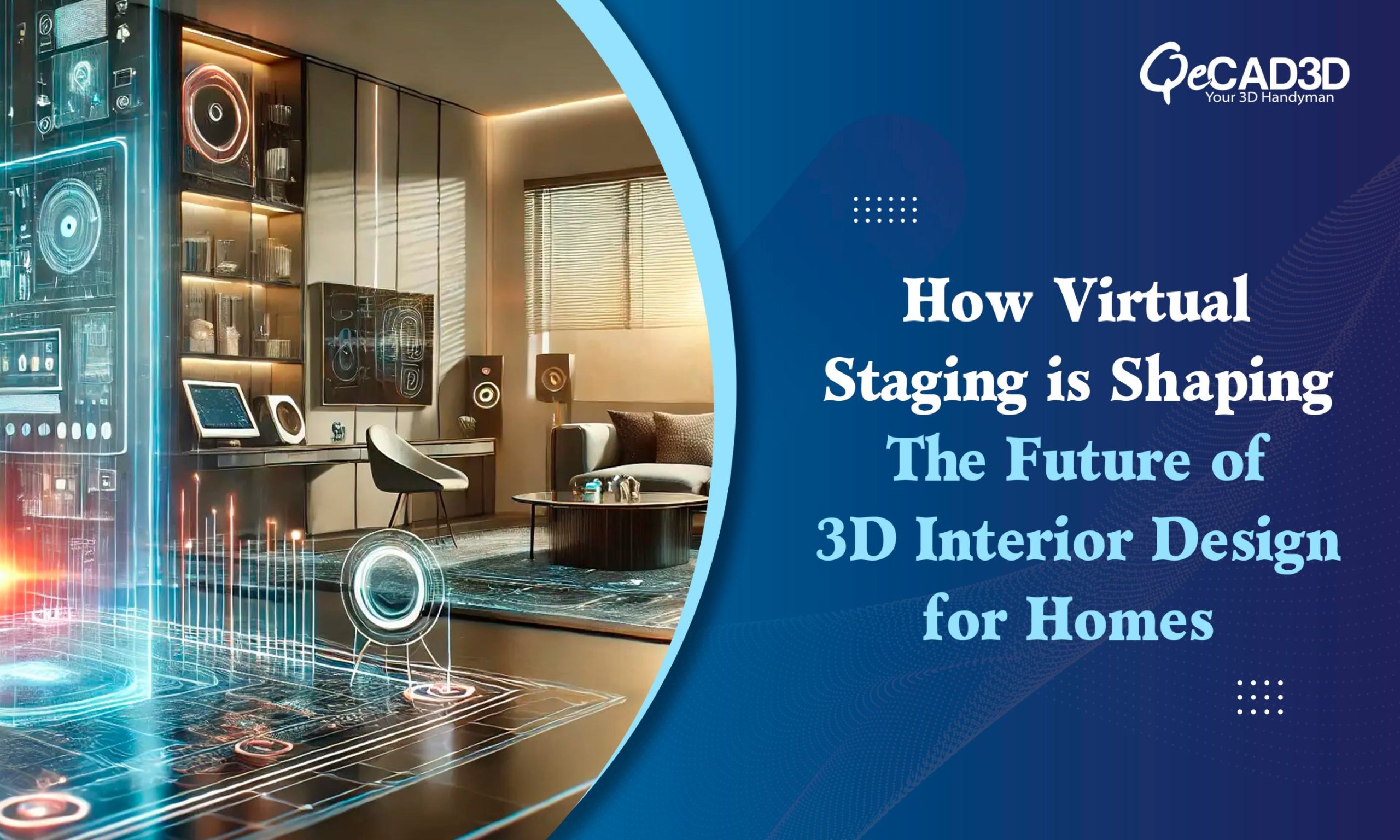3D Cutaway Renderings: 5 Distinct Types and Benefits
Whenever you think of conveying your architectural designs, what just pops up your mind is a miniature or a physical model. However, illustrative and effective they are to communicate but they also demand substantial time and effort. Photorealistic 3D renders often fill the gap with showcasing the exterior and interior and are visually captivating but may fall short in revealing the spatial flow as well as intricate details. Enter cutaway renderings – dynamic tools that unveil the layers, providing a sneak peek into the architectural project.
What exactly is 3D Cutaway Renderings?
3D cutaway rendering is a technique used to visually represent the internal structure of a building or space by removing sections of its exterior walls or surfaces. This technique provides the viewers with a clearer view of the interior layout, design elements, and spatial relationships within the structure. 3D cutaway renderings stand out as powerful tools for conveying the complexities of a building’s interior design.
From sectional cutaways to dollhouse perspectives, each rendering technique offers unique benefits that enhance understanding and communication.
Let’s dig deep into the various types of 3D cutaway renderings and their advantages in architectural representation:
- Sectional Cutaway Rendering: This is one of the classic approaches which involves slicing through the building along a specific plane. The plane may either be vertical or horizontal that reveals its internal structure. Sectional cutaways provide viewers with a focused view of interior spaces, showcasing details like room layouts, furniture arrangements, elevator movements, stairs arrangements and structural elements. Architects and clients can evaluate design concepts and spatial relationships with clarity, facilitating informed decision-making.
- Exploded Cutaway Rendering: In exploded cutaway renderings, components of the building appear to be disassembled or separated, highlighting the complex assemblies and construction sequences. This technique is particularly useful for illustrating intricate building systems, like HVAC, plumbing, and electrical, in a much visually engaging manner. By visualizing the assembly process, stakeholders gain insight into the building’s construction logic and functionality.
- Layered Cutaway Rendering: Layered cutaway renderings remove multiple layers of walls, floors, and ceilings. This reveals the underlying structural framework as well as interior spaces. This comprehensive view also offers a holistic understanding of the building’s construction and spatial organization. Layered cutaways are usually invaluable for conveying the relationship between different building elements and the overall design intent.
- Dollhouse 3D Cutaway Rendering: Dollhouse renderings present the building as a miniature model with one or more walls removed thus offering a bird’s-eye view of the interior spaces. By showcasing multiple levels or floors simultaneously, dollhouse perspectives enhance the understanding of vertical circulation and spatial continuity. This approach is ideal for visualizing complex architectural compositions and showcasing design coherence.
- 3D Floor Plans: Unlike traditional 2D floor plans, 3D floor plans incorporate depth and perspective to provide an immersive understanding of spatial layout and flow. By adding height and volume to the floor plans, you can better visualize the room proportions, furniture arrangements, as well as circulation paths. Integrating the 3D floor plans with other 3D Visualization Services enhances the overall visualization experience and facilitates communication.
Benefits of these 3D cutaway renderings include:
- Comprehensive Visualization: These renderings offer a holistic view of the building’s interior design, aiding in spatial understanding and decision-making.
- Enhanced Communication: Clear and realistic representations do facilitate with effective communication between the architects, clients, and stakeholders.
- Realistic Representation: Cutaway Renderings provide the realistic depictions of interior spaces, allowing for accurate assessment of design concepts and functionality.
- Marketing and Presentation: These renderings also serve as powerful marketing tools, attracting new clients and investors with visually compelling representations.
Conclusion:
Incorporating these diverse rendering techniques in any architectural presentations elevates visualization capabilities and communication effectiveness, enabling stakeholders to fully grasp the design intent and architectural vision. Our 3D Rendering Studio provides you with many such effective rendering techniques so that you can have a better visualization of you project prior to its execution.


