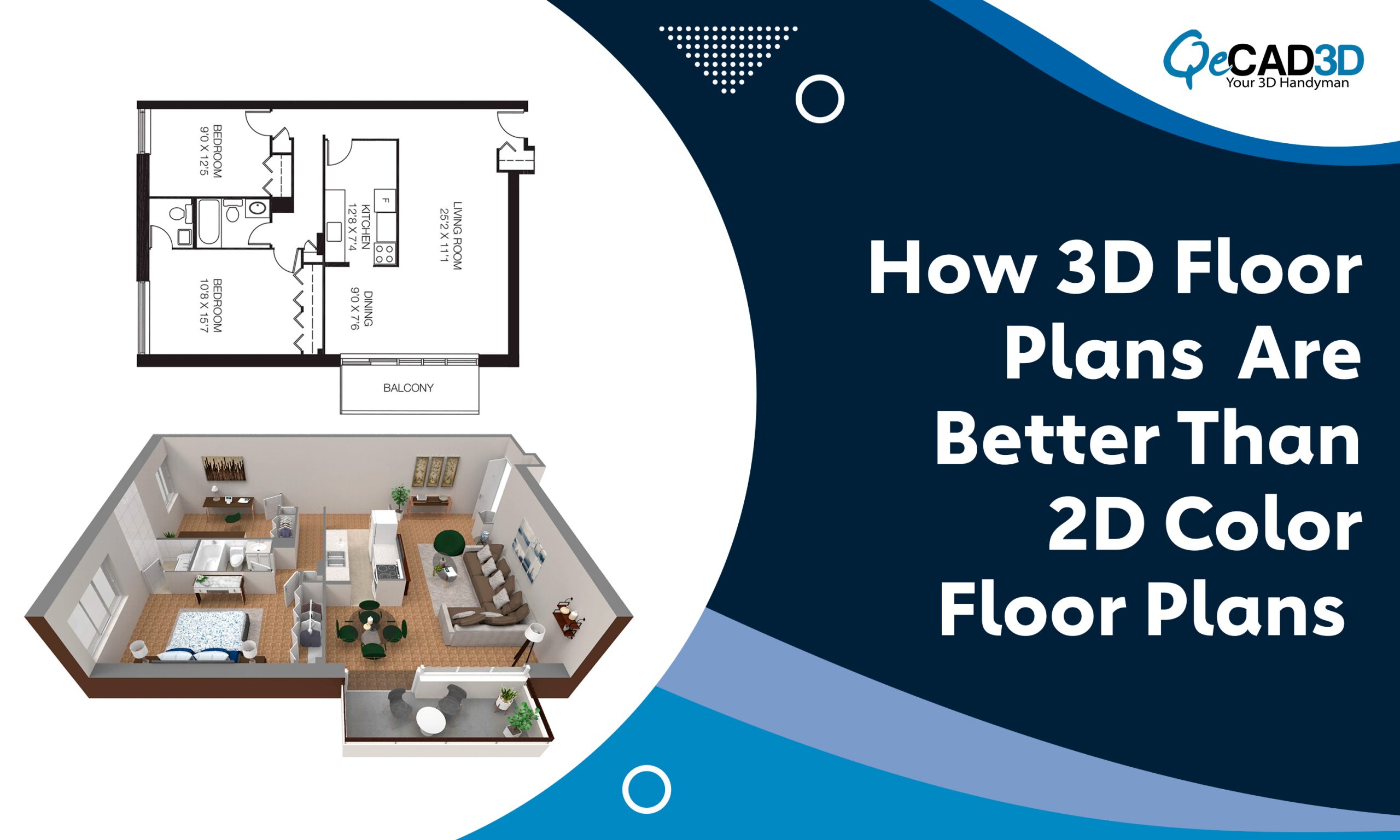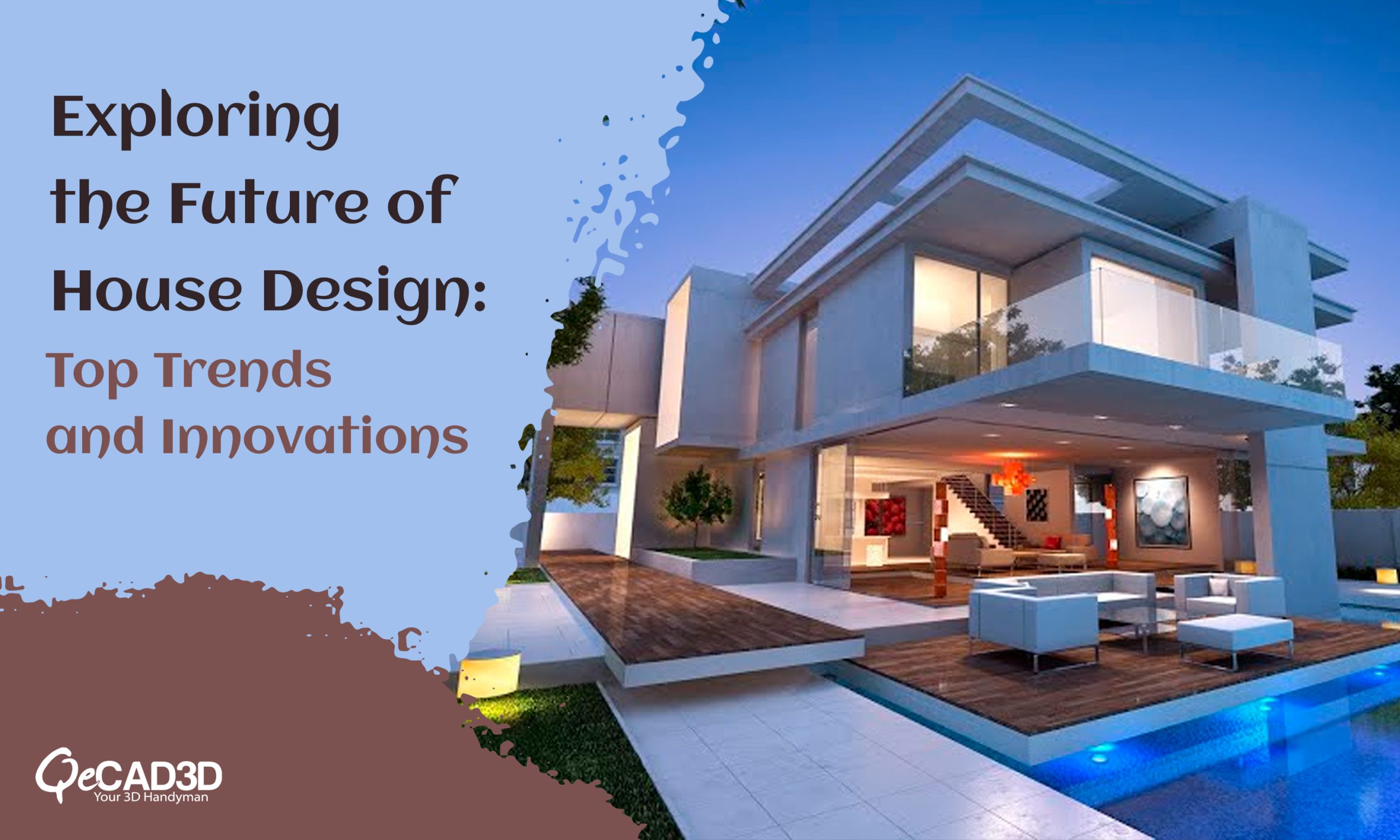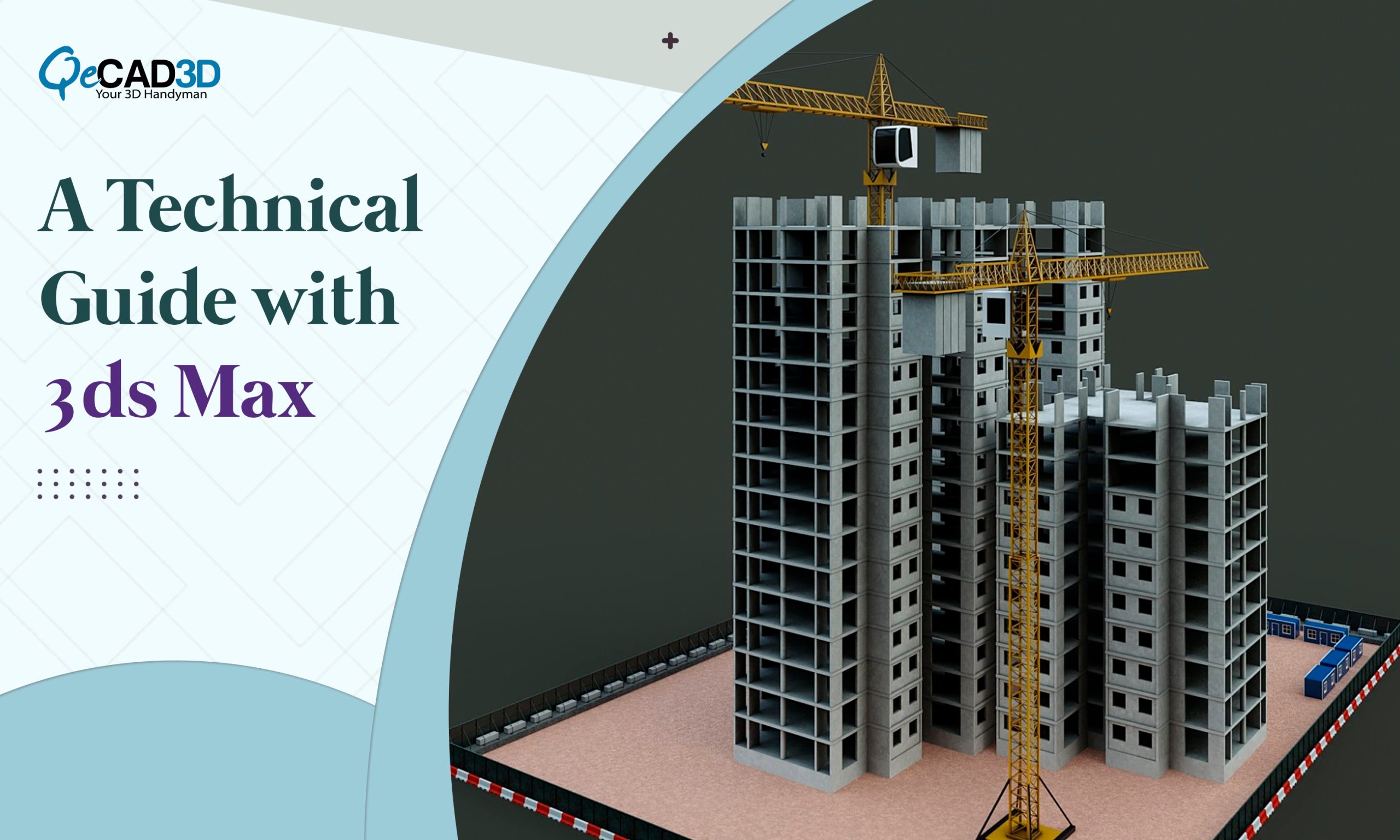How 3D Floor Plans Are Better Than 2D Color Floor Plans
Introduction
Floor plans are quite important when it comes to describing the arrangement of space in architectural designs. Traditionally, architects, real estate experts, and homeowners have preferred 2D color floor plans. However, in recent years, technological developments have led to the emergence of 3D Floor Plan Services, which add a completely new level to architectural visualization. In this article, we’ll examine the fundamental distinctions between 2D color floor plans and 3D floor plans and talk about why the latter is revolutionizing the sector.
1. Enhanced Perspective and Realism
The capacity of 3D floor plans to offer a more immersive experience over their 2D counterparts is a key benefit. Clients are better able to comprehend a property’s size and spatial layout thanks to 3D floor plans that provide the impression of depth and scale. 3D floor plans provide a more accurate portrayal of the space by including elements like furniture, lighting, and textures, enabling potential buyers to see the home as if they were really there. According to statistics, 79% of purchasers consider virtual tours and 3D floor plans to be crucial in their decision-making procedure, and 89% of real estate agents feel that 3D floor plans assist them in acquiring more listings.
2. Improved Communication and Collaboration
3D floor plans’ three-dimensionality enables more effective communication between architects, designers, and clients. It might be difficult for non-experts to correctly evaluate spatial layouts when using 2D Color Floor Plan Services. Inaccuracies and changes that are time-consuming and expensive may result from this. On the contrary side, 3D floor plans offer a forum for discussion, proposals, and successful change implementation for all parties involved.
3. Increased Marketability
Making a statement in the crowded real estate market is essential. In order to stand out from the competition and draw in more buyers and investors, a property may benefit greatly from 3D floor plans. In a poll of real estate developers, 78% said that 3D floor plans aid in better project marketing and sales (Source). 3D floor plans foster a psychological connection that conventional 2D floor plans just cannot duplicate by enabling prospective buyers to visually tour the home and feel the ambiance.
4. Enhanced Decision Making
It might be difficult for customers to decide on design components, furniture placement, and interior décor simply on 2D color floor drawings. They could find it difficult to picture the finished product and be reluctant to dedicate themselves to an undertaking. By giving them an accurate overview of the area, 3D floor plans remove this obstacle. They are then more equipped to make judgments and have greater faith in the initiative as a result. According to studies conducted by the National Association of Realtors, projects presented using 3D floor plans possess a 40% greater probability of receiving customer approval on the first presentation.
5. Virtual Reality Integration
The integration of 3D floor plans with virtual reality (VR) technology has taken architectural visualization to a whole new level. VR enables clients to explore properties as if they were physically present, giving them a complete understanding of the space and its potential. This immersive experience has had a significant impact on the real estate industry. According to a study by the National Association of Realtors, 77% of agents reported that clients were more willing to visit properties with VR tours, and 53% of buyers were more likely to make an offer on a property they had seen through VR.
6. More Accurate
Due to the third dimension being taken into consideration, 3D floor plans are typically far more precise compared to 2D floor plans. This is crucial for evaluating areas precisely and making sure that furniture and other items can be accommodated in the space.
3D floor plans have been an excellent way to go if you want to be able to visualize a place better. Compared to 2D color floor plans, they are more precise, plausible, and interesting. Additionally, they may be utilized to sell a home or entice clients regarding a design job.
Conclusion
The presentation and understanding of architectural designs have been completely transformed by the switch from conventional 2D color floor drawings to 3D floor plans. 3D floor plans are becoming an essential tool for architects, real estate agents, and homeowners due to their improved viewpoint, realism, and virtual reality inclusion.
The advantages of 3D floor plans are apparent, as data show, from enhanced cooperation to fewer changes to speedier decision-making and enhanced consumer appeal. In the dynamic fields of architecture and real estate, using this cutting-edge technology may surely provide professionals with an advantage over their peers.
As a result, 3D floor plan services cannot be merely an improvement; they constitute a fundamental shift in how we see and interact with architectural environments. The potential for invention and originality in the arena of architectural visualization is virtually endless as technology advances.





